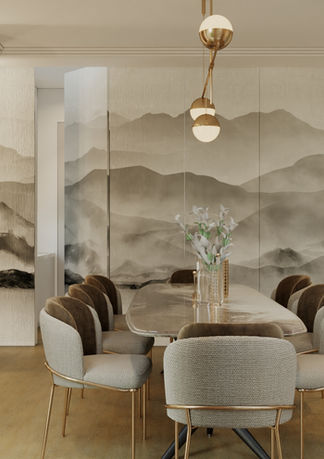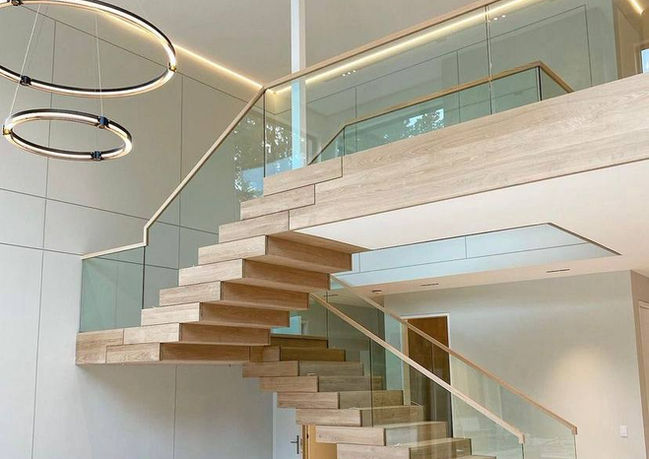Create Your First Project
Start adding your projects to your portfolio. Click on "Manage Projects" to get started
transitional Chateau mansion design, Alderwood, Ontario, Canada
Project Type
Refurbishment
Interior Design
Exterior Design
Space Planning
Drafting
Rendering
Date
2021-2022
Although Minarch Studio is known for Designing contemporary interiors of houses and apartments, this French Chateau is somewhat of a departure for the company, which is the whole point of its development. Using what the company knows and combining that with an unexpected traditional exterior, brings life to the house and the community.
The house is truly designed for family and entertaining. Its open floor plan, which includes a large kitchen, built-in bar, large bathrooms and two master suites, is an attractive option for the homeowner interested in family and fun.
“Square footage doesn’t describe the house,” says Minarch Studio's Owner , Mina. “It feels much larger due to minimized wasted space. It lives like 6,000 square feet and has plenty of closet space. We didn’t want to just build a house to be big. It’s a rightsized home for the market.”















































